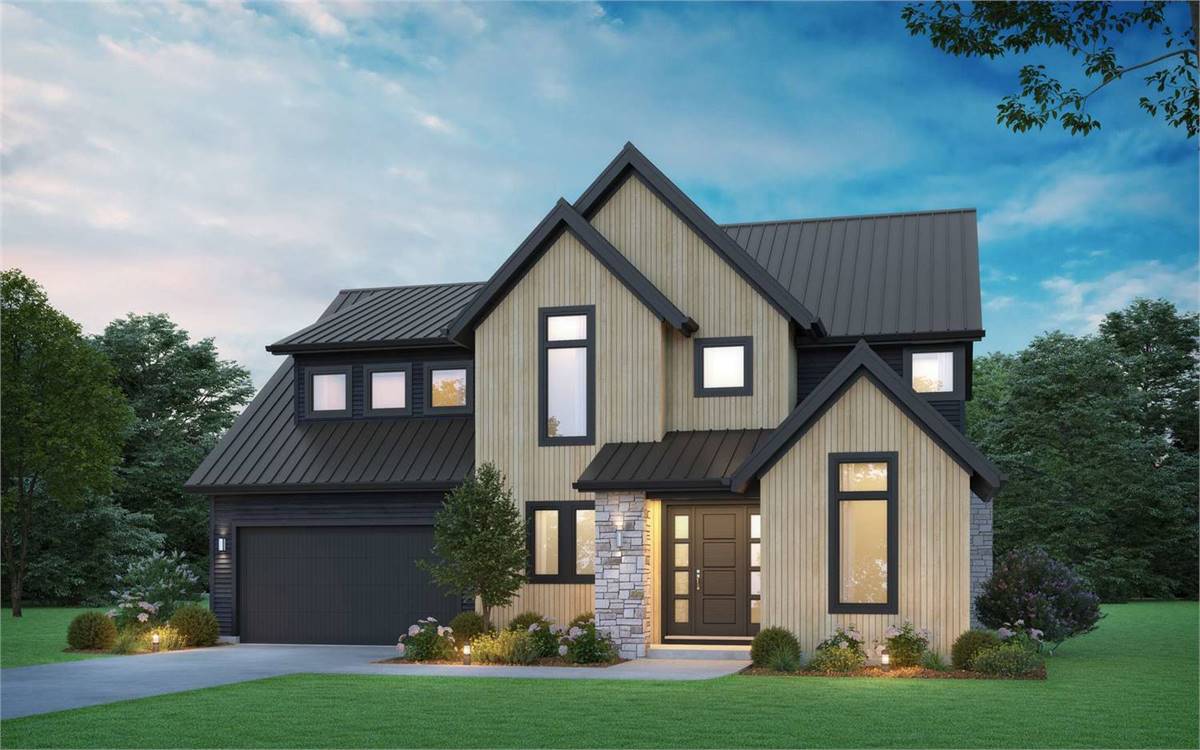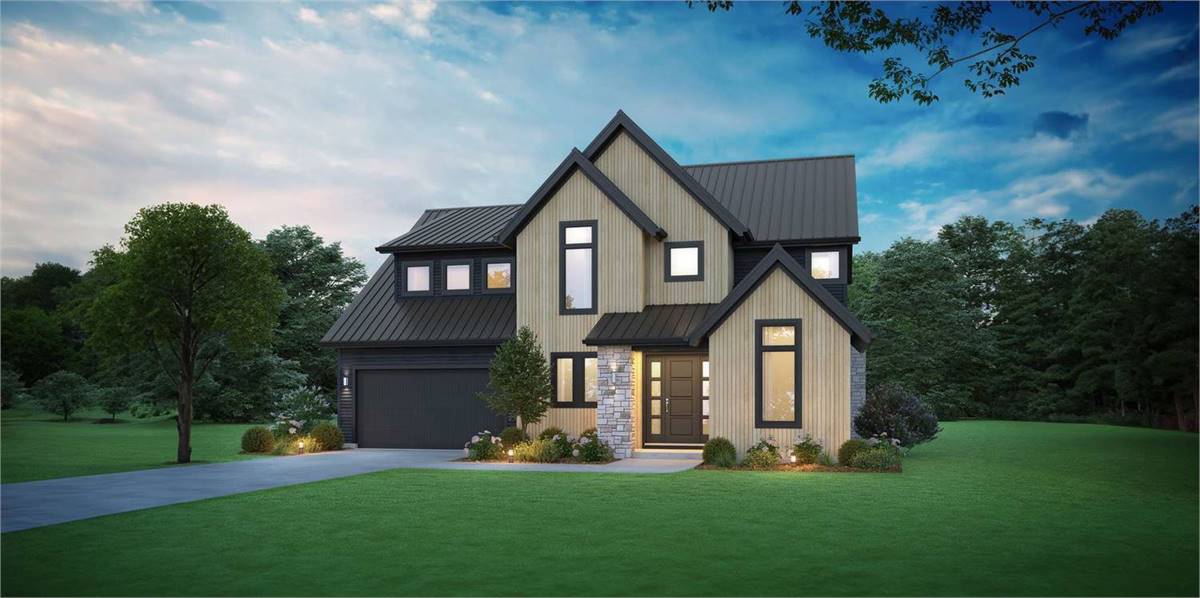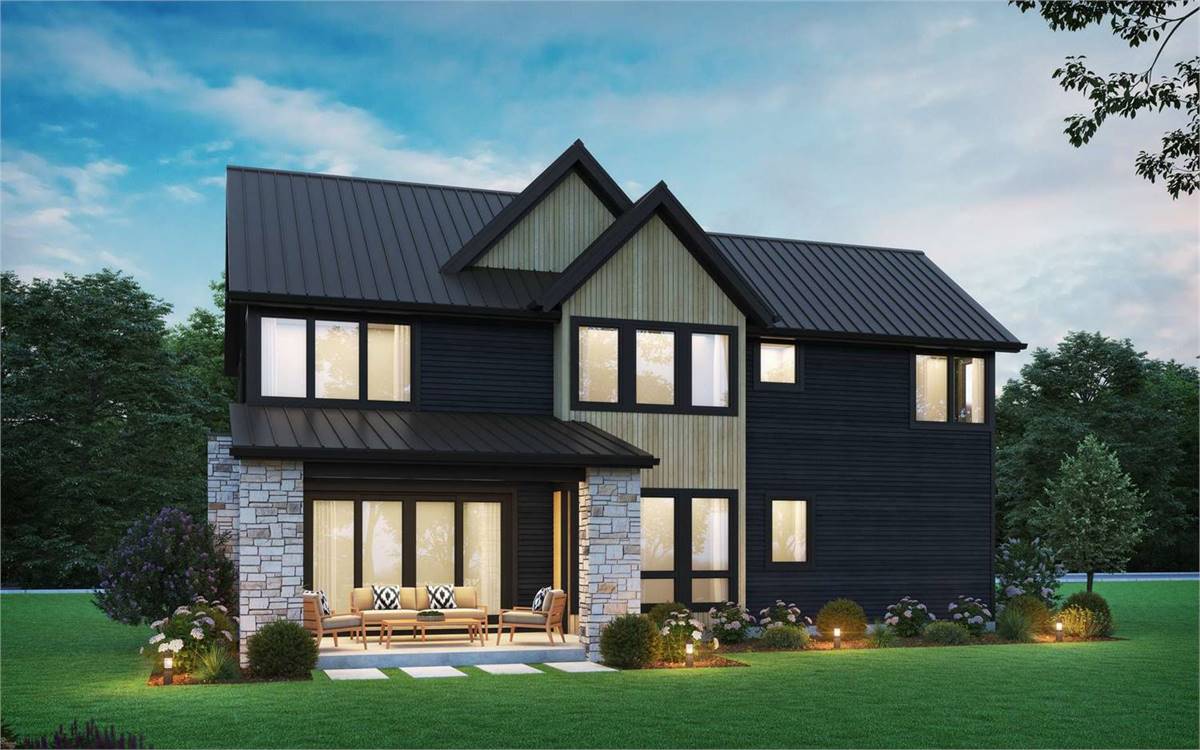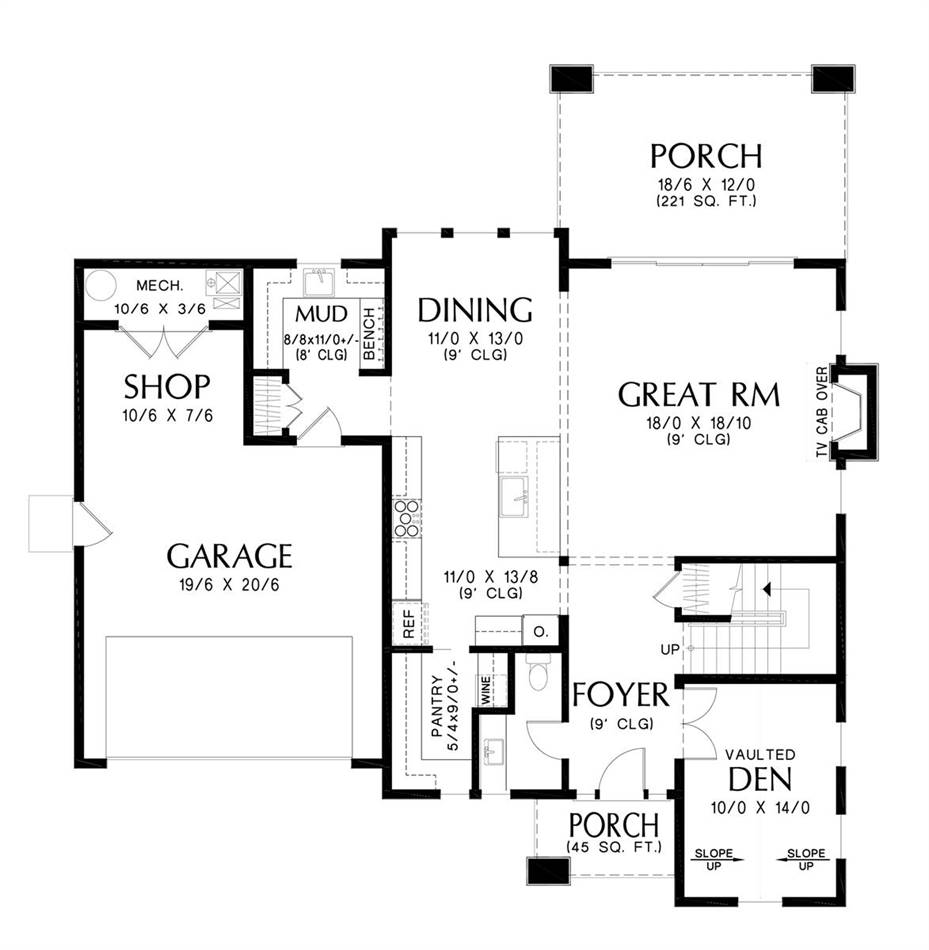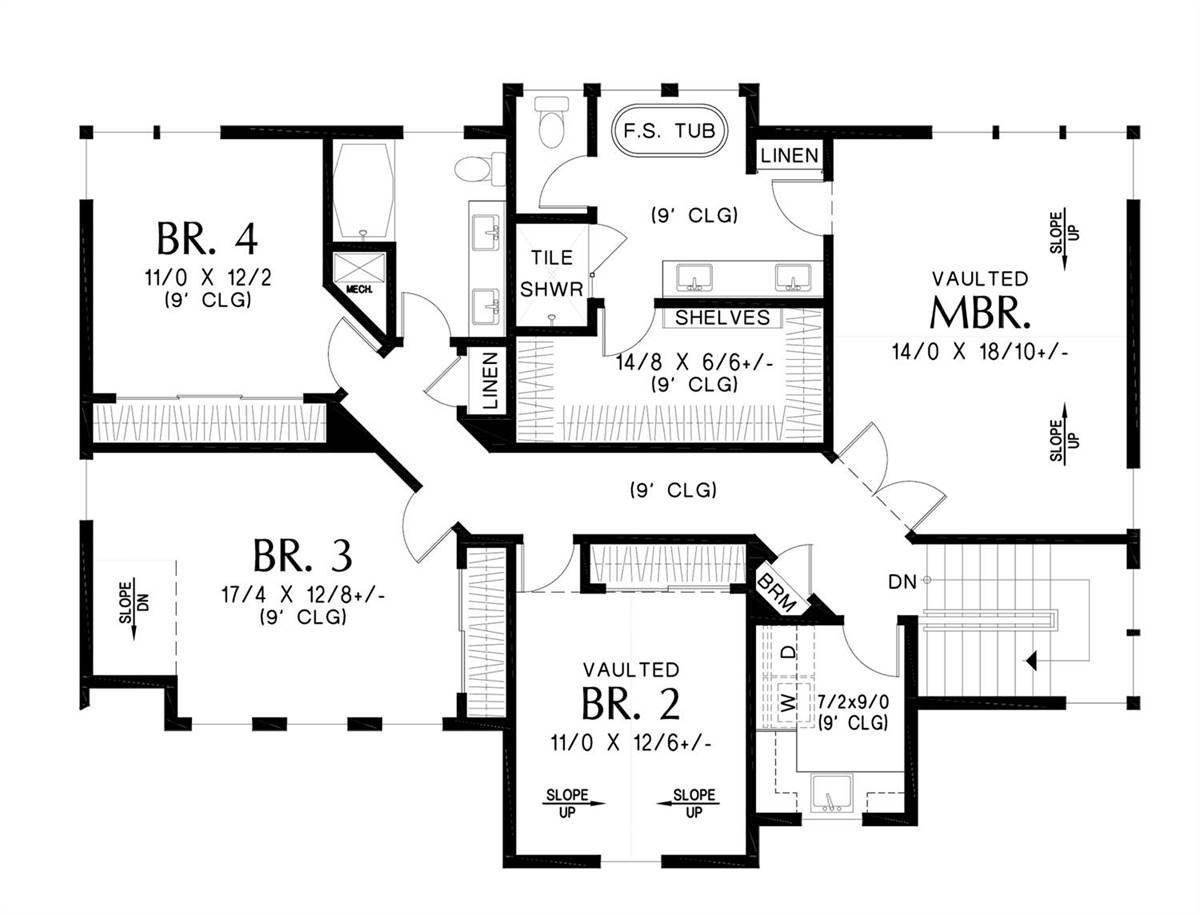- Plan Details
- |
- |
- Print Plan
- |
- Modify Plan
- |
- Reverse Plan
- |
- Cost-to-Build
- |
- View 3D
- |
- Advanced Search
About House Plan 9262:
House Plan 9262 is a lovely transitional Scandinavian home that offers 2,721 square feet, four bedrooms, and two-and-a-half bathrooms in a family- and neighborhood-friendly two-story layout. The two-car garage even has shop space in back, and there's a vaulted den off the foyer for the at-home worker! The open-concept interior makes the most of the main level's square footage, with clear sightlines between the island kitchen, dining area, and living area. Make sure not to miss the handy powder room, walk-in pantry, or mudroom! The luxe five-piece primary suite is placed upstairs along with the three other bedrooms, a four-piece hall bath to share, and the laundry room. This layout is perfectly balanced between traditional and contemporary appeal!
Plan Details
Key Features
Attached
Covered Front Porch
Covered Rear Porch
Dining Room
Double Vanity Sink
Family Style
Fireplace
Foyer
Front-entry
Great Room
Home Office
Kitchen Island
Laundry 2nd Fl
L-Shaped
Primary Bdrm Upstairs
Nook / Breakfast Area
Open Floor Plan
Separate Tub and Shower
Vaulted Ceilings
Vaulted Primary
Walk-in Closet
Walk-in Pantry
Workshop
Build Beautiful With Our Trusted Brands
Our Guarantees
- Only the highest quality plans
- Int’l Residential Code Compliant
- Full structural details on all plans
- Best plan price guarantee
- Free modification Estimates
- Builder-ready construction drawings
- Expert advice from leading designers
- PDFs NOW!™ plans in minutes
- 100% satisfaction guarantee
- Free Home Building Organizer
.png)
.png)
